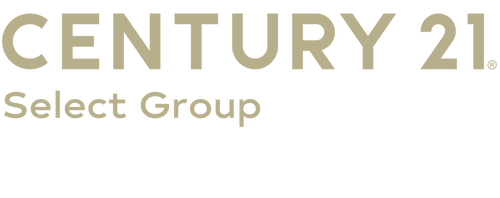


Listing Courtesy of: POCONO / Century 21 Select Group / Jennifer Bohinski
66 Split Rock Road Lake Harmony, PA 18624
Pending (156 Days)
$449,000
MLS #:
PM-119005
PM-119005
Taxes
$3,133
$3,133
Lot Size
0.35 acres
0.35 acres
Type
Single-Family Home
Single-Family Home
Year Built
1968
1968
Style
Ranch
Ranch
County
Carbon County
Carbon County
Listed By
Jennifer Bohinski, Century 21 Select Group
Source
POCONO
Last checked Apr 4 2025 at 8:01 AM GMT+0000
POCONO
Last checked Apr 4 2025 at 8:01 AM GMT+0000
Bathroom Details
- Full Bathrooms: 2
Interior Features
- Kitchen Island
- Eat-In Kitchen
Kitchen
- Dryer
- Washer
- Microwave
- Water Heater
- Refrigerator
- Gas Range
Subdivision
- Split Rock
Lot Information
- Wooded
Property Features
- Fireplace: Living Room
Heating and Cooling
- Propane
- Forced Air
- Central Air
- Ceiling Fan(s)
Basement Information
- Crawl Space
Flooring
- Tile
- Hardwood
Exterior Features
- Roof: Shingle
Utility Information
- Sewer: Public Sewer
Stories
- 1
Living Area
- 1,360 sqft
Location
Estimated Monthly Mortgage Payment
*Based on Fixed Interest Rate withe a 30 year term, principal and interest only
Listing price
Down payment
%
Interest rate
%Mortgage calculator estimates are provided by C21 Select Group and are intended for information use only. Your payments may be higher or lower and all loans are subject to credit approval.
Disclaimer: Copyright 2025 Pocono Mountains Association of Realtors. All rights reserved. This information is deemed reliable, but not guaranteed. The information being provided is for consumers’ personal, non-commercial use and may not be used for any purpose other than to identify prospective properties consumers may be interested in purchasing. Data last updated 4/4/25 01:01



Description