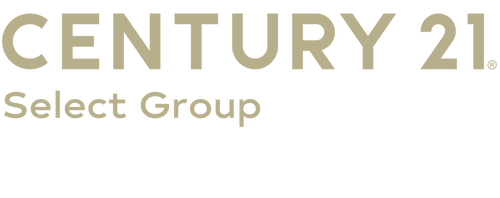


Listing Courtesy of: POCONO / Century 21 Select Group / Lisa Ivan
58 Pineknoll Drive Lake Harmony, PA 18624
Pending (19 Days)
$949,000
Description
MLS #:
PM-130415
PM-130415
Taxes
$8,495
$8,495
Lot Size
0.49 acres
0.49 acres
Type
Single-Family Home
Single-Family Home
Year Built
2014
2014
Style
Contemporary, A-Frame, Modern
Contemporary, A-Frame, Modern
County
Carbon County
Carbon County
Listed By
Lisa Ivan, Century 21 Select Group
Source
POCONO
Last checked Apr 4 2025 at 8:01 AM GMT+0000
POCONO
Last checked Apr 4 2025 at 8:01 AM GMT+0000
Bathroom Details
- Full Bathrooms: 3
Interior Features
- Cathedral Ceiling(s)
- Open Floorplan
- Ceiling Fan(s)
- Recessed Lighting
- High Speed Internet
- Beamed Ceilings
- Breakfast Bar
- Track Lighting
Kitchen
- Electric Range
- Refrigerator
- Microwave
- Electric Oven
Subdivision
- Lake Harmony Estates
Property Features
- Fireplace: Outside
- Fireplace: Living Room
- Fireplace: See Through
- Fireplace: Propane
- Foundation: Slab
Heating and Cooling
- Electric
- Propane
- Ceiling Fan(s)
- Heat Pump
Homeowners Association Information
- Dues: $910
Flooring
- Hardwood
- Carpet
- Luxury Vinyl
Exterior Features
- Roof: Asphalt
- Roof: Shingle
Utility Information
- Utilities: Cable Available, Propane Tank Leased
- Sewer: Public Sewer
Stories
- 3
Living Area
- 2,850 sqft
Location
Estimated Monthly Mortgage Payment
*Based on Fixed Interest Rate withe a 30 year term, principal and interest only
Listing price
Down payment
%
Interest rate
%Mortgage calculator estimates are provided by C21 Select Group and are intended for information use only. Your payments may be higher or lower and all loans are subject to credit approval.
Disclaimer: Copyright 2025 Pocono Mountains Association of Realtors. All rights reserved. This information is deemed reliable, but not guaranteed. The information being provided is for consumers’ personal, non-commercial use and may not be used for any purpose other than to identify prospective properties consumers may be interested in purchasing. Data last updated 4/4/25 01:01



Step into a world of refined living within Lake Harmony Estates. This stunning 3 story Chalet offers a serene Mountain Escape,
Imagine unwinding in the inviting living spaces. Large windows frame picturesque views, bringing the beauty of the Poconos indoors. A double-sided fireplace adds warmth and ambiance, perfect for entertaining evenings.
An outdoor hot tub offers a private space for relaxation, near the fire pit providing an area for gathering and enjoying the Mountain under a starlit sky,
Lake Harmony Estates also provides access to a clubhouse, marina. tennis courts and a private beach. Proximity to premier ski slopes, champion golf courses and water parks, just to name a few local attractions, ensuring a lifestyle filled with recreation and leisure.
This Chalet offers a unique opportunity to embrace the sought-after Lake Harmony lifestyle, a location known for its high desirability and rental potential. It is a residence where cherished moments are made, and the allure of the Pocono's is always within reach. Discover the appeal of Lake Harmony living- Schedule your private showing today for this turn-key home!