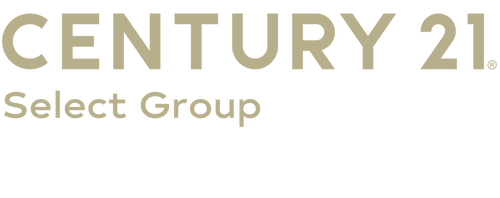


Listing Courtesy of: POCONO / Century 21 Select Group / Lisa Ivan
50 Aspenwall Road Lake Harmony, PA 18624
Active (505 Days)
$495,000
MLS #:
PM-111033
PM-111033
Taxes
$4,885
$4,885
Lot Size
1,307 SQFT
1,307 SQFT
Type
Single-Family Home
Single-Family Home
Year Built
1988
1988
Style
Contemporary
Contemporary
Views
Mountain(s), Rural, Ski Slope
Mountain(s), Rural, Ski Slope
County
Carbon County
Carbon County
Listed By
Lisa Ivan, Century 21 Select Group
Source
POCONO
Last checked Apr 4 2025 at 8:01 AM GMT+0000
POCONO
Last checked Apr 4 2025 at 8:01 AM GMT+0000
Bathroom Details
- Full Bathrooms: 3
Interior Features
- Other
- Cathedral Ceiling(s)
Kitchen
- Electric Range
- Refrigerator
- Water Heater
- Microwave
- Washer
- Dryer
Subdivision
- Snow Ridge Village
Lot Information
- Sloped
- Wooded
- Other
Property Features
- Fireplace: Living Room
Heating and Cooling
- Electric
- Pellet Stove
- Ceiling Fan(s)
Basement Information
- Dirt Floor
- Crawl Space
Homeowners Association Information
- Dues: $4000
Flooring
- Laminate
- Carpet
- Ceramic Tile
Exterior Features
- Roof: Asphalt
Utility Information
- Utilities: Cable Available
- Sewer: Private Sewer
Stories
- 2
Living Area
- 2,045 sqft
Location
Listing Price History
Date
Event
Price
% Change
$ (+/-)
Mar 14, 2025
Price Changed
$495,000
-6%
-30,000
Oct 17, 2024
Price Changed
$525,000
-1%
-5,000
Apr 26, 2024
Price Changed
$530,000
-2%
-10,000
Nov 16, 2023
Original Price
$540,000
-
-
Estimated Monthly Mortgage Payment
*Based on Fixed Interest Rate withe a 30 year term, principal and interest only
Listing price
Down payment
%
Interest rate
%Mortgage calculator estimates are provided by C21 Select Group and are intended for information use only. Your payments may be higher or lower and all loans are subject to credit approval.
Disclaimer: Copyright 2025 Pocono Mountains Association of Realtors. All rights reserved. This information is deemed reliable, but not guaranteed. The information being provided is for consumers’ personal, non-commercial use and may not be used for any purpose other than to identify prospective properties consumers may be interested in purchasing. Data last updated 4/4/25 01:01



Description