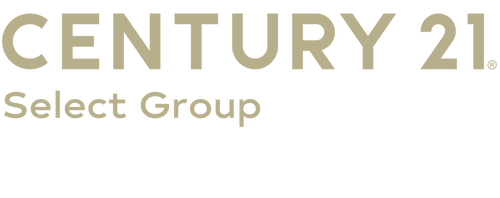


Listing Courtesy of: POCONO / Century 21 Select Group / Lisa Ivan
5 Midlake Drive Lake Harmony, PA 18624
Active (16 Days)
$530,000
Description
MLS #:
PM-130544
PM-130544
Taxes
$8,124(2024)
$8,124(2024)
Lot Size
436 SQFT
436 SQFT
Type
Condo
Condo
Year Built
1986
1986
Style
Contemporary
Contemporary
County
Carbon County
Carbon County
Listed By
Lisa Ivan, Century 21 Select Group
Source
POCONO
Last checked Apr 4 2025 at 8:01 AM GMT+0000
POCONO
Last checked Apr 4 2025 at 8:01 AM GMT+0000
Bathroom Details
- Full Bathrooms: 3
Interior Features
- Track Lighting
- Recessed Lighting
- Open Floorplan
- Cathedral Ceiling(s)
- Granite Counters
- Eat-In Kitchen
- Pantry
Kitchen
- Microwave
- Refrigerator
- Electric Range
Subdivision
- Mid Lakes
Property Features
- Fireplace: Wood Burning
- Fireplace: Living Room
- Foundation: Slab
Heating and Cooling
- Heat Pump
- Forced Air
- Baseboard
- Central Air
- Ceiling Fan(s)
Pool Information
- Fenced
- In Ground
Homeowners Association Information
- Dues: $8060
Flooring
- Luxury Vinyl
- Ceramic Tile
- Carpet
Exterior Features
- Roof: Asphalt
Utility Information
- Utilities: Cable Available
- Sewer: Private Sewer
Stories
- 2
Living Area
- 1,370 sqft
Location
Estimated Monthly Mortgage Payment
*Based on Fixed Interest Rate withe a 30 year term, principal and interest only
Listing price
Down payment
%
Interest rate
%Mortgage calculator estimates are provided by C21 Select Group and are intended for information use only. Your payments may be higher or lower and all loans are subject to credit approval.
Disclaimer: Copyright 2025 Pocono Mountains Association of Realtors. All rights reserved. This information is deemed reliable, but not guaranteed. The information being provided is for consumers’ personal, non-commercial use and may not be used for any purpose other than to identify prospective properties consumers may be interested in purchasing. Data last updated 4/4/25 01:01



The home location allows views from multiple seats; Primary Bedroom, Kitchen. Dining, Loft & Living room, which is very rare at Midlake. The expansive, open concept Living and Kitchen areas are meticulously designed to maximize these breathtaking vistas, offering a seamless combination of indoor and outdoor beauty. The Modern Kitchen features Granite countertops, upscale Cabinetry and a chefs Pantry, ideal for both intimate gatherings and grand entertaining. The private Loft Suite provides a secluded retreat, complete with a Bedroom, Living area, Laundry, and full Bathroom, offering unparalleled flexibility and comfort. Residents enjoy exclusive access to Midlakes private pool area, a serene oasis that feels like an extension of the Lake itself! This rare offering also allows for short term rentals, providing a unique opportunity for investment and flexible ownership. Experience the pinnacle of sophisticated mountain living, where every detail has been carefully curated for the discerning buyer