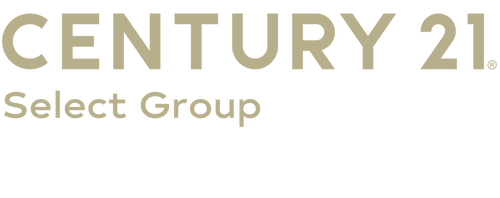


Listing Courtesy of: POCONO / Century 21 Select Group / James Mann
493 Moseywood Road Lake Harmony, PA 18624
Pending (196 Days)
$254,000
Description
MLS #:
PM-118871
PM-118871
Taxes
$3,093
$3,093
Lot Size
871 SQFT
871 SQFT
Type
Townhouse
Townhouse
Year Built
1982
1982
Style
Bi-Level
Bi-Level
Views
Golf Course
Golf Course
County
Carbon County
Carbon County
Listed By
James Mann, Century 21 Select Group
Source
POCONO
Last checked Apr 4 2025 at 8:01 AM GMT+0000
POCONO
Last checked Apr 4 2025 at 8:01 AM GMT+0000
Bathroom Details
- Full Bathrooms: 2
Interior Features
- Cathedral Ceiling(s)
- Sauna
- Kitchen Island
Kitchen
- Dryer
- Washer
- Stainless Steel Appliance(s)
- Dishwasher
- Water Heater
- Refrigerator
- Electric Range
Subdivision
- Split Rock
Lot Information
- Other
Property Features
- Fireplace: Brick
- Foundation: Slab
Heating and Cooling
- Electric
- Baseboard
- Wall Unit(s)
Basement Information
- Finished
- Full
Homeowners Association Information
- Dues: $1552
Flooring
- Vinyl
- Carpet
Exterior Features
- Roof: Shingle
Utility Information
- Sewer: Public Sewer
Stories
- 2
Living Area
- 1,288 sqft
Location
Estimated Monthly Mortgage Payment
*Based on Fixed Interest Rate withe a 30 year term, principal and interest only
Listing price
Down payment
%
Interest rate
%Mortgage calculator estimates are provided by C21 Select Group and are intended for information use only. Your payments may be higher or lower and all loans are subject to credit approval.
Disclaimer: Copyright 2025 Pocono Mountains Association of Realtors. All rights reserved. This information is deemed reliable, but not guaranteed. The information being provided is for consumers’ personal, non-commercial use and may not be used for any purpose other than to identify prospective properties consumers may be interested in purchasing. Data last updated 4/4/25 01:01



Welcome to this well-maintained 2-bedroom, 2-bathroom townhome, offering a perfect blend of comfort and convenience. Nestled in a desirable neighborhood, this home features an open-concept living area, modern kitchen with stainless steel appliances, vaulted ceilings, brick fireplace and outdoor back deck that overlooks a beautiful pond on Split Rock Golf Course.
Downstairs, you'll find a spacious master suite with a walk-in closet and en-suite bathroom, along with one additional bedroom that is perfect for guests, family, or a home office. There is a cedar sauna located near a cozy nook which can be transformed into a small office space or maintained as additional sleeping space for guests. This townhome boasts a solid rental history, making it an attractive investment property. With reliable long-term tenants and low vacancy rates, it's a turnkey solution for investors looking to add to their portfolio or for first-time buyers seeking extra income.
Located just minutes from Jack Frost/Big Boulder Ski Resorts, dining, and major highway, this property is in a prime location for both tenants and homeowners. Don't miss the chance to own a piece of this thriving community!
Key Features:
2 Bedrooms, 2 Bathrooms
Open-Concept Living Area
Modern Kitchen with Stainless Steel Appliances
Strong Rental History
Prime Location Close to Amenities
Schedule a showing today and see why this townhome is a smart choice for your next investment!