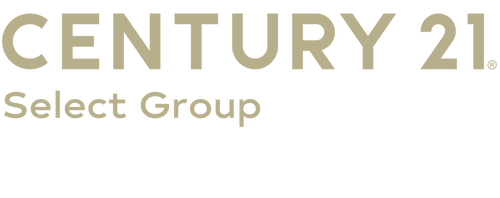


Listing Courtesy of: POCONO / Century 21 Select Group / Lucille Richmond / CENTURY 21 Select Group / Amy Moyer
22 Estates Drive Lake Harmony, PA 18624
Active (87 Days)
$405,000
Description
MLS #:
PM-131145
PM-131145
Taxes
$4,276
$4,276
Lot Size
0.46 acres
0.46 acres
Type
Single-Family Home
Single-Family Home
Year Built
1967
1967
Style
Ranch
Ranch
School District
Jim Thorpe Area
Jim Thorpe Area
County
Carbon County
Carbon County
Listed By
Lucille Richmond, Century 21 Select Group
Amy Moyer, CENTURY 21 Select Group
Amy Moyer, CENTURY 21 Select Group
Source
POCONO
Last checked Jul 6 2025 at 4:59 PM GMT+0000
POCONO
Last checked Jul 6 2025 at 4:59 PM GMT+0000
Bathroom Details
- Full Bathrooms: 2
Interior Features
- Eat-In Kitchen
- Granite Counters
- Ceiling Fan(s)
Kitchen
- Self Cleaning Oven
- Electric Range
- Refrigerator
- Water Heater
- Dishwasher
- Microwave
- Washer
- Dryer
Subdivision
- Lake Harmony Estates
Lot Information
- Sloped
- Wooded
Property Features
- Fireplace: Living Room
- Fireplace: Free Standing
- Fireplace: Wood Burning
- Foundation: Slab
Heating and Cooling
- Baseboard
- Electric
- Zoned
- Ceiling Fan(s)
Basement Information
- Full
- Exterior Entry
- Finished
- Heated
- Concrete
Homeowners Association Information
- Dues: $815/Annually
Flooring
- Carpet
- Hardwood
- Laminate
Exterior Features
- Roof: Asphalt
- Roof: Fiberglass
Utility Information
- Utilities: Cable Available
- Sewer: Public Sewer
Stories
- 1
Living Area
- 1,724 sqft
Location
Estimated Monthly Mortgage Payment
*Based on Fixed Interest Rate withe a 30 year term, principal and interest only
Listing price
Down payment
%
Interest rate
%Mortgage calculator estimates are provided by C21 Select Group and are intended for information use only. Your payments may be higher or lower and all loans are subject to credit approval.
Disclaimer: Copyright 2025 Pocono Mountains Association of Realtors. All rights reserved. This information is deemed reliable, but not guaranteed. The information being provided is for consumers’ personal, non-commercial use and may not be used for any purpose other than to identify prospective properties consumers may be interested in purchasing. Data last updated 7/6/25 09:59



Outside, you can enjoy nature from the back deck. There is also a carport for covered parking or transform it into a covered-patio hangout! You will love walking to the beach or taking your speedboat down to the 'motor-boat friendly lake'—perfect for water sports, fishing, and making summer memories. Whether you're looking for a primary residence, weekend escape, or investment opportunity, this home checks all the boxes!