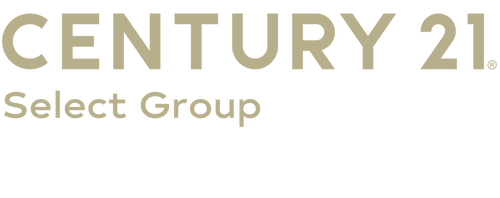


Listing Courtesy of: POCONO / Century 21 Select Group / James Mann
12 Lupine Drive Lake Harmony, PA 18624
Active (23 Days)
$1,800,000
Description
MLS #:
PM-130376
PM-130376
Taxes
$8,603(2024)
$8,603(2024)
Lot Size
0.56 acres
0.56 acres
Type
Single-Family Home
Single-Family Home
Year Built
2015
2015
Style
Chalet
Chalet
County
Carbon County
Carbon County
Listed By
James Mann, Century 21 Select Group
Source
POCONO
Last checked Apr 4 2025 at 8:01 AM GMT+0000
POCONO
Last checked Apr 4 2025 at 8:01 AM GMT+0000
Bathroom Details
- Full Bathrooms: 3
Interior Features
- Kitchen Island
- Granite Counters
- Cathedral Ceiling(s)
- Open Floorplan
- Walk-In Closet(s)
Kitchen
- Refrigerator
- Washer
- Dryer
- Electric Oven
- Range Hood
- Electric Cooktop
- Disposal
Subdivision
- Lake Harmony Estates
Lot Information
- Wooded
Property Features
- Fireplace: See Through
- Fireplace: Propane
- Foundation: Slab
Heating and Cooling
- Electric
- Baseboard
- Ductless
Basement Information
- Concrete
Homeowners Association Information
- Dues: $905
Flooring
- Vinyl
- Carpet
- Wood
Exterior Features
- Roof: Asphalt
Utility Information
- Sewer: Public Sewer
Stories
- 3
Living Area
- 3,200 sqft
Location
Estimated Monthly Mortgage Payment
*Based on Fixed Interest Rate withe a 30 year term, principal and interest only
Listing price
Down payment
%
Interest rate
%Mortgage calculator estimates are provided by C21 Select Group and are intended for information use only. Your payments may be higher or lower and all loans are subject to credit approval.
Disclaimer: Copyright 2025 Pocono Mountains Association of Realtors. All rights reserved. This information is deemed reliable, but not guaranteed. The information being provided is for consumers’ personal, non-commercial use and may not be used for any purpose other than to identify prospective properties consumers may be interested in purchasing. Data last updated 4/4/25 01:01




Welcome to an extraordinary custom built mountain retreat offering the perfect blend of elegance, privacy, and outdoor adventure. Nestled in a very desirable community, this stunning 6-bedroom, 3-bathroom estate boasts mountain views, direct lake access, beach and walking trails, making it an unparalleled sanctuary for nature lovers and luxury seekers alike.
Step inside to discover 3200 sq ft of thoughtfully designed living space, where cathedral ceilings, floor-to-ceiling windows, and handcrafted wood and stone finishes create an atmosphere of rustic sophistication. The chef's kitchen is an entertainer's dream, featuring top-of-the-line appliances, custom cabinetry ample storage space. The open-concept living and dining areas, complete with a great stone double-sided fireplace, seamlessly connect to expansive wraparound decks with see through fireplace and outdoor living spaces, perfect for enjoying breathtaking sunrises and sunsets over the mountain.
The 6 bedrooms provide ample space for family and friends. A state-of-the-art home game room add to the estate's charm, ensuring endless entertainment.
Outside, enjoy access to the beach and marina, where you can launch your boat, kayak, or paddleboard with ease. The meticulously landscaped grounds also feature a hot tub making every day feel like a getaway. The home boasts one of the most desirable conveniences with a 2.5 car garage steps away from the home.
Located just 1.5 hours from Philadelphia, this exceptional property offers the peace of mountain living with convenient access to world-class skiing and lakeside dining.
Don't miss this rare opportunity to own a true mountain paradise. Schedule your tour today!