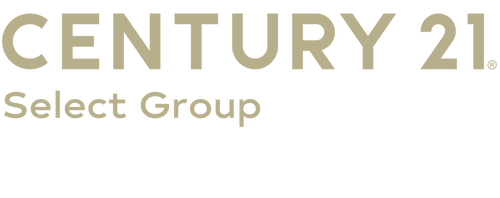


Listing Courtesy of: POCONO / Century 21 Select Group / Amy Moyer
12 Hidden Ridge Road Lake Harmony, PA 18624
Active (18 Days)
$599,000
MLS #:
PM-130421
PM-130421
Taxes
$8,253
$8,253
Lot Size
0.58 acres
0.58 acres
Type
Single-Family Home
Single-Family Home
Year Built
1981
1981
Style
Contemporary
Contemporary
County
Carbon County
Carbon County
Listed By
Amy Moyer, Century 21 Select Group
Source
POCONO
Last checked Apr 4 2025 at 8:01 AM GMT+0000
POCONO
Last checked Apr 4 2025 at 8:01 AM GMT+0000
Bathroom Details
- Full Bathrooms: 2
Interior Features
- Cathedral Ceiling(s)
- Eat-In Kitchen
- Open Floorplan
- Walk-In Closet(s)
- Storage
- Second Kitchen
- In-Law Floorplan
- Laminate Counters
- Soaking Tub
- High Speed Internet
- Tile Counters
- Jack and Jill Bath
- Sauna
- Beamed Ceilings
- Cedar Closet(s)
- Natural Woodwork
Kitchen
- Electric Range
- Refrigerator
- Dishwasher
- Washer
- Dryer
- Electric Oven
Subdivision
- Lake Harmony Estates
Lot Information
- Other
- See Remarks
- Few Trees
- Dead End Street
Property Features
- Fireplace: Dining Room
- Fireplace: Living Room
- Fireplace: Blower Fan
- Fireplace: Glass Doors
- Fireplace: Propane
Heating and Cooling
- Electric
- Baseboard
- Window Unit(s)
- Wall Unit(s)
Basement Information
- Crawl Space
- Concrete
- Other
Homeowners Association Information
- Dues: $905
Flooring
- Hardwood
- Linoleum
- Carpet
Exterior Features
- Roof: Shingle
Utility Information
- Utilities: Cable Available, Phone Available, Propane Tank Leased, Natural Gas Not Available
- Sewer: Public Sewer
Stories
- 2
Living Area
- 2,464 sqft
Location
Estimated Monthly Mortgage Payment
*Based on Fixed Interest Rate withe a 30 year term, principal and interest only
Listing price
Down payment
%
Interest rate
%Mortgage calculator estimates are provided by C21 Select Group and are intended for information use only. Your payments may be higher or lower and all loans are subject to credit approval.
Disclaimer: Copyright 2025 Pocono Mountains Association of Realtors. All rights reserved. This information is deemed reliable, but not guaranteed. The information being provided is for consumers’ personal, non-commercial use and may not be used for any purpose other than to identify prospective properties consumers may be interested in purchasing. Data last updated 4/4/25 01:01



Description